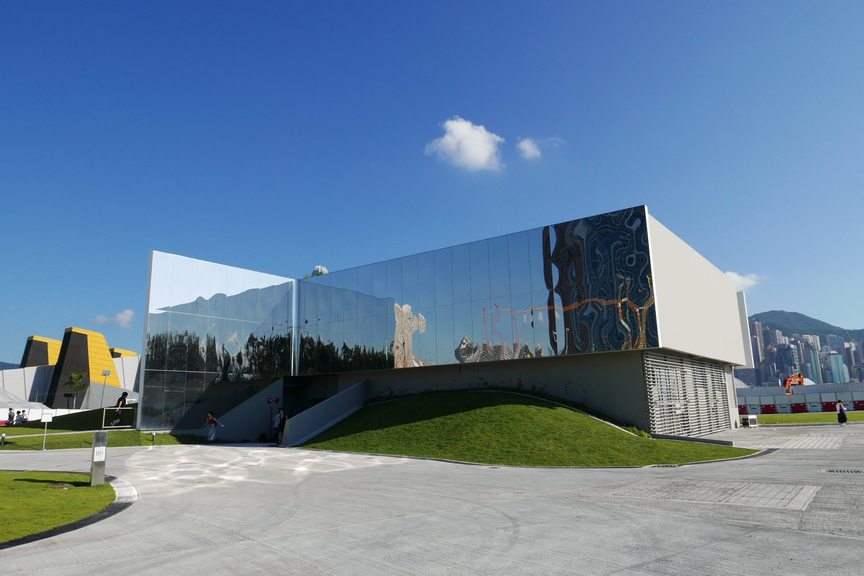
R
E
V N
E
X
T
M+ PAVILION AT HONG KONG’S WEST KOWLOON CULTURAL DISTRICT INAUGURATED
(Left to right) Doryun Chong, Vincent Pang, Carrie Lam, Duncan Pescod and Suhanya Raffel at the ribbon-cutting ceremony of M+ Pavilion. While delivering her welcoming remarks, Lam noted that “although this facility is modest in scale, its completion marks a significant milestone in the development of this major cultural undertaking in Hong Kong.” All photos by Denise Chu for ArtAsiaPacific.
In a dedication ceremony that took place in the afternoon of July 22, the West Kowloon Cultural District Authority (WKCDA) celebrated the completion of the M+ Pavilion, the district’s first permanent venue for exhibitions and art events. Hong Kong’s chief secretary for administration and WKCDA board chairman Carrie Lam officiated the ceremony. Other officiating guests included WKCDA chief executive officer Duncan Pescod, M+ deputy director and chief curator Doryun Chong, the recently appointed M+ executive director Suhanya Raffel and Vincent Pang, managing director of VPANG Architects, one of the three local architectural firms (the other two being JET Architecture and Lisa Cheung) that oversaw the design of the structure.
With the M+ museum slated for a 2019 opening, the M+ Pavilion will, for the time being, serve as an adjust base, where M+ will organize and mount shows and projects for the public. And after the unveiling of the museum, the Pavilion will remain a flexible space for artists, designers and independent organizers to stage small-scale exhibitions and events. The Pavilion’s inaugural exhibition, to open in September, will be an expanded, enhanced reprisal of Hong Kong artist Tsang Kin-wah’s solo presentation “The Infinite Nothing,” first mounted in the Hong Kong Pavilion of the 55 th Venice Biennale in the spring of 2015. Later in November will be an exhibition featuring selections from the growing M+ design collection, which will be followed by a show about the history of Hong Kong popular culture.
ArtAsiaPacific attended a tour of the building. Here’s a look at the new M+ Pavilion.
Denise Chu is managing editor of ArtAsiaPacific.




